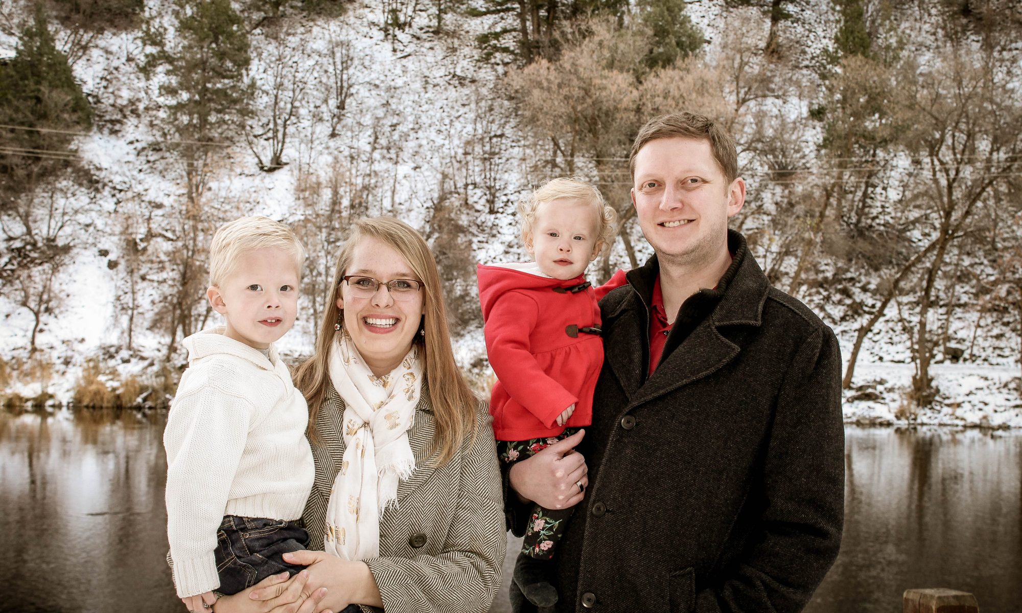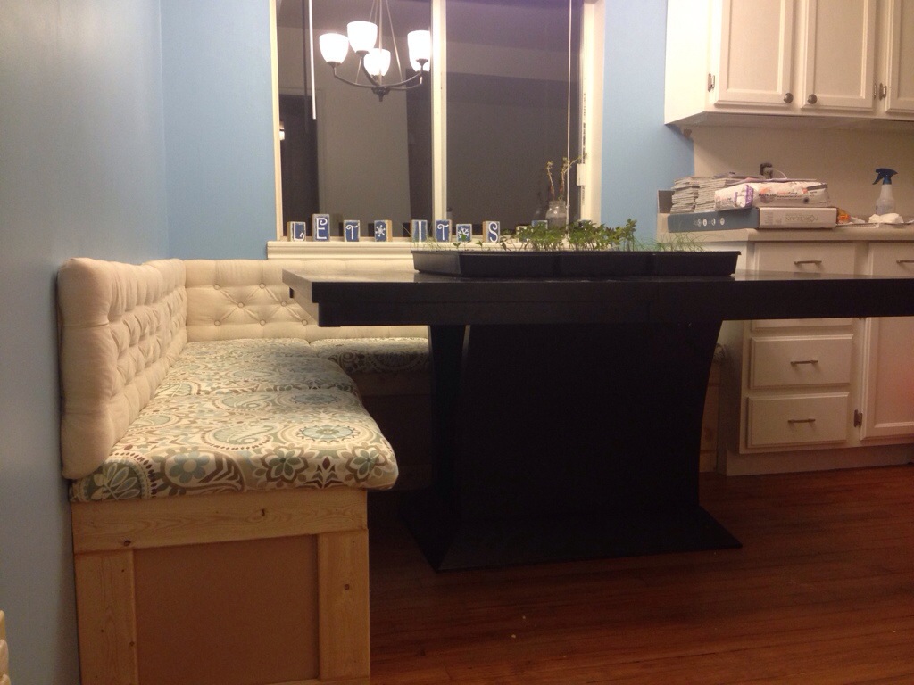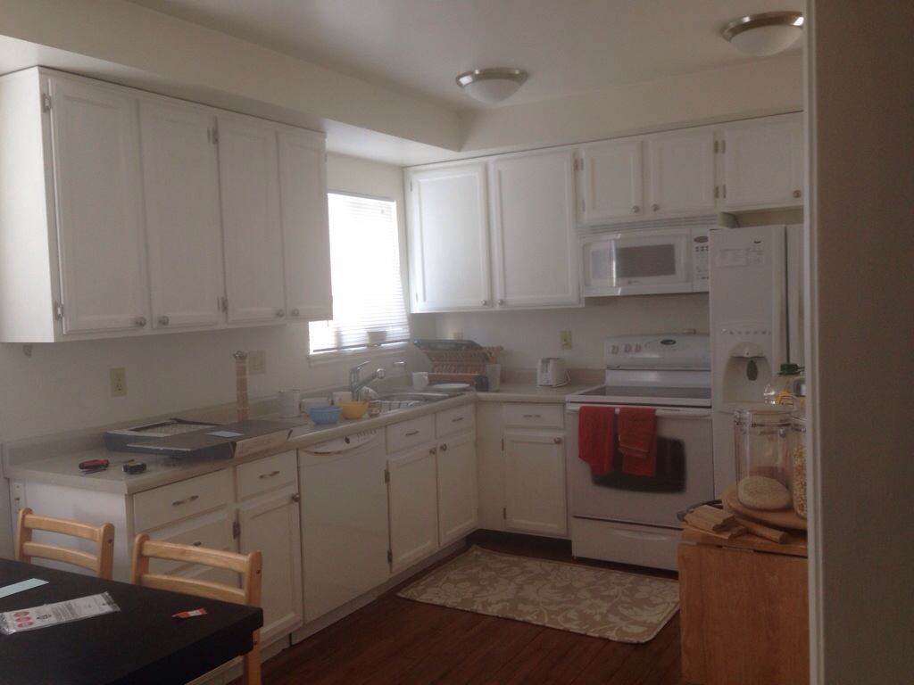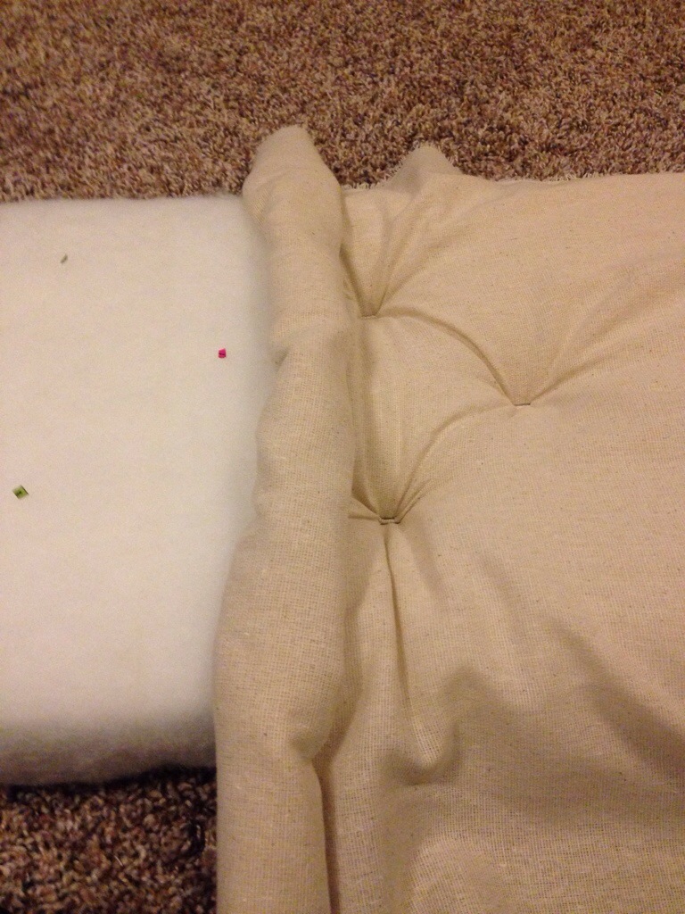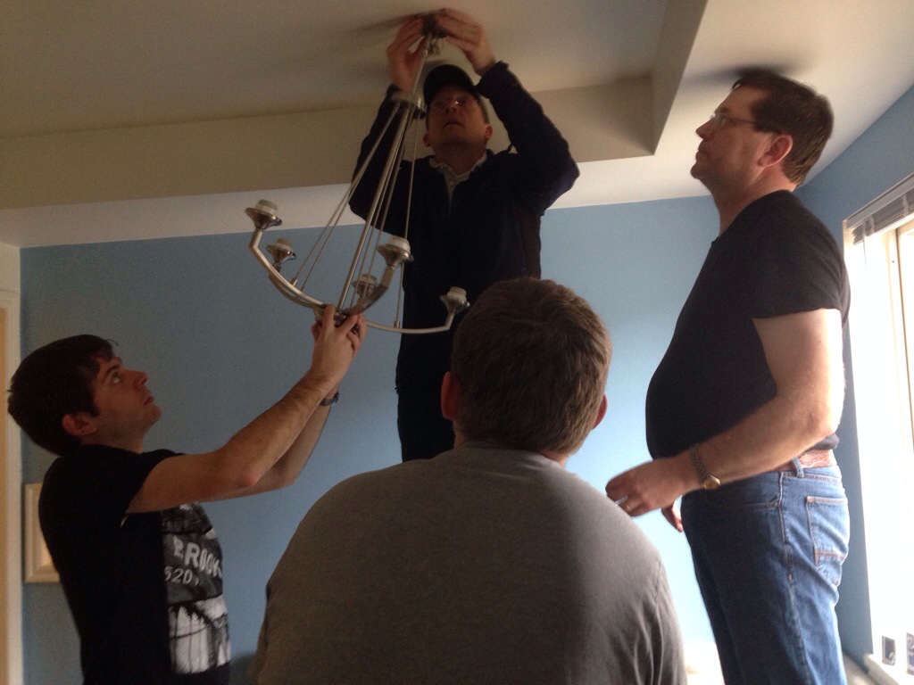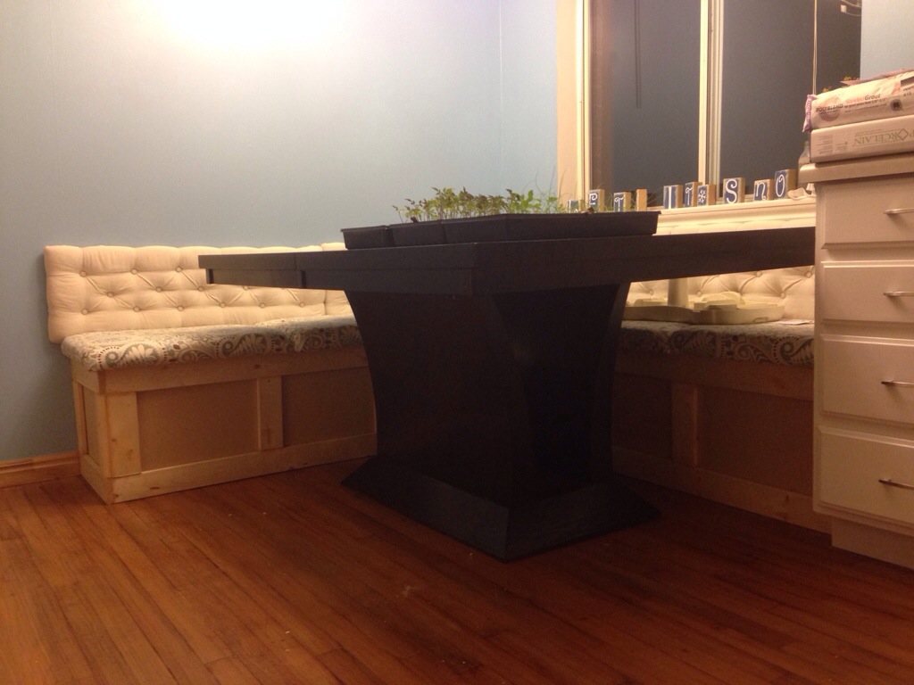When Kyle and I purchased our first home, it wasn’t perfect. Of course it wasn’t. But there were plenty of lovely and charming things about it. Unfortunately, the kitchen was not one of those lovely enchantments. It was intended to be an eat-in, but the only place for a table of any significant size was right next to the railing guarding the stairs. In my mind’s eye I could just picture small children hurtling over the edge in the middle of dinner. There were also a ton of cabinets against the far wall. It was nice to have the storage, but the cabinets were so far from the rest of the kitchen it was aggravating to use them. The cabinets were light oak right out of 1990, and the white appliances stuck out like a sore thumb in the sea of oak.
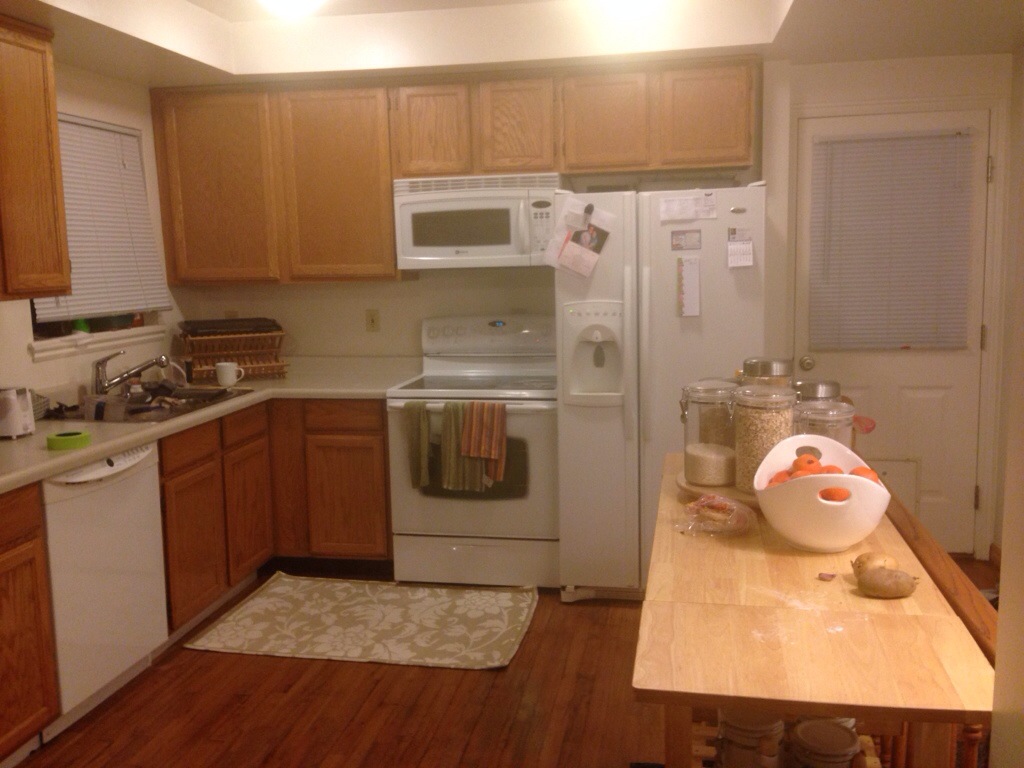
Don’t get me wrong, there were lots of nice things about the kitchen too. The three windows bringing in the beautiful morning light and showing off the Rocky Mountains in our backyard… The 70-year-old hardwood floors… Even the cabinets and appliances were good quality and in great shape. It just needed some lovin’ from this century.
So we created a master plan: no more wall of cabinets, no more light oak, no more dining by the stairs. Over Christmas break we painted our cabinets and put new brushed nickel hardware on them.
We took down the wall of cabinets and sold them. ($175 bonus for our remodel!)
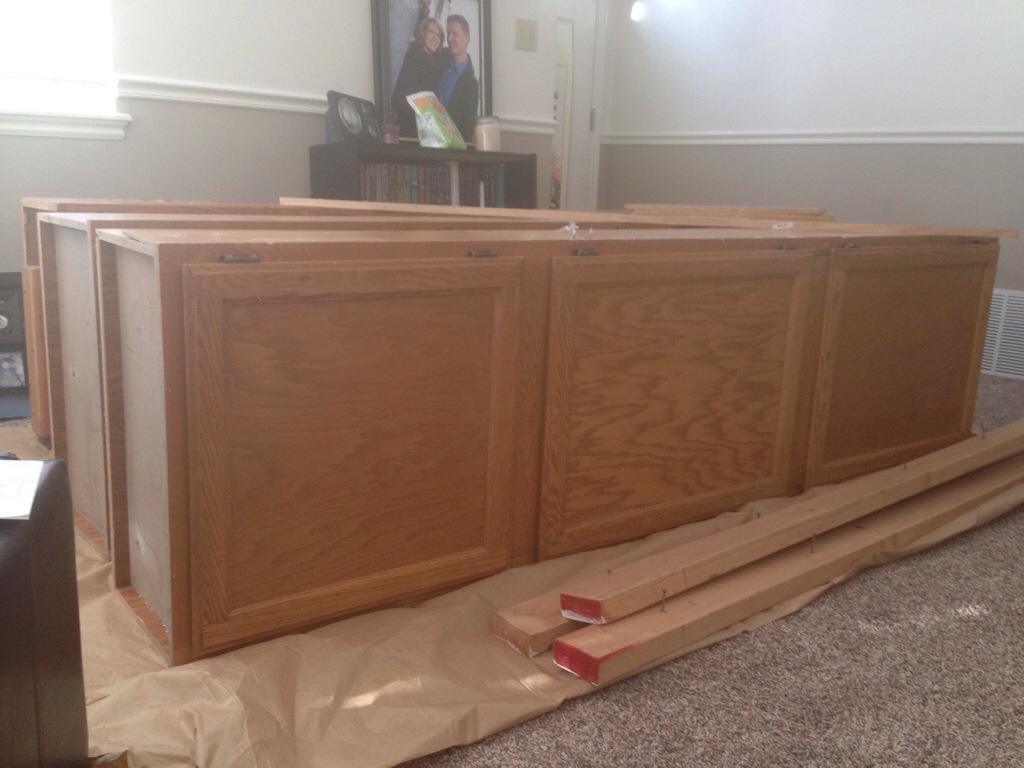
Of course removing the cabinets revealed a surprise. Apparently pink was an acceptable kitchen color at one point.
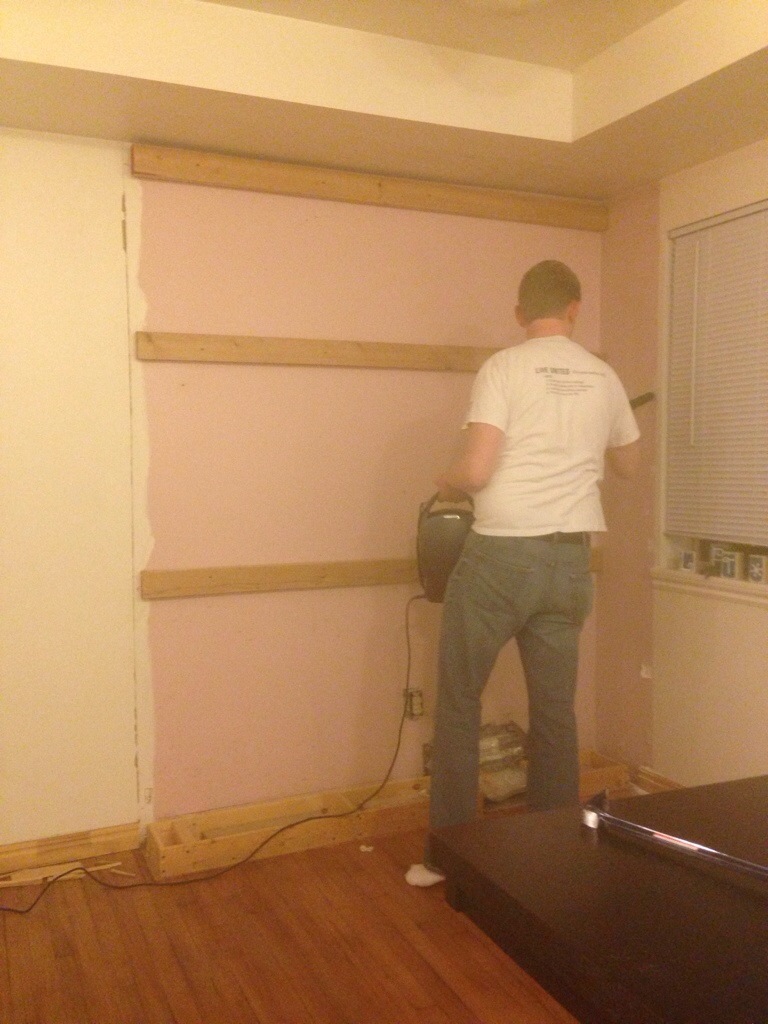
Pepto bismal pink is not in my color wheel, so we swapped it out for this nice blue. (It took us a couple tries to buy the right blue color, but luckily paint is cheap.)
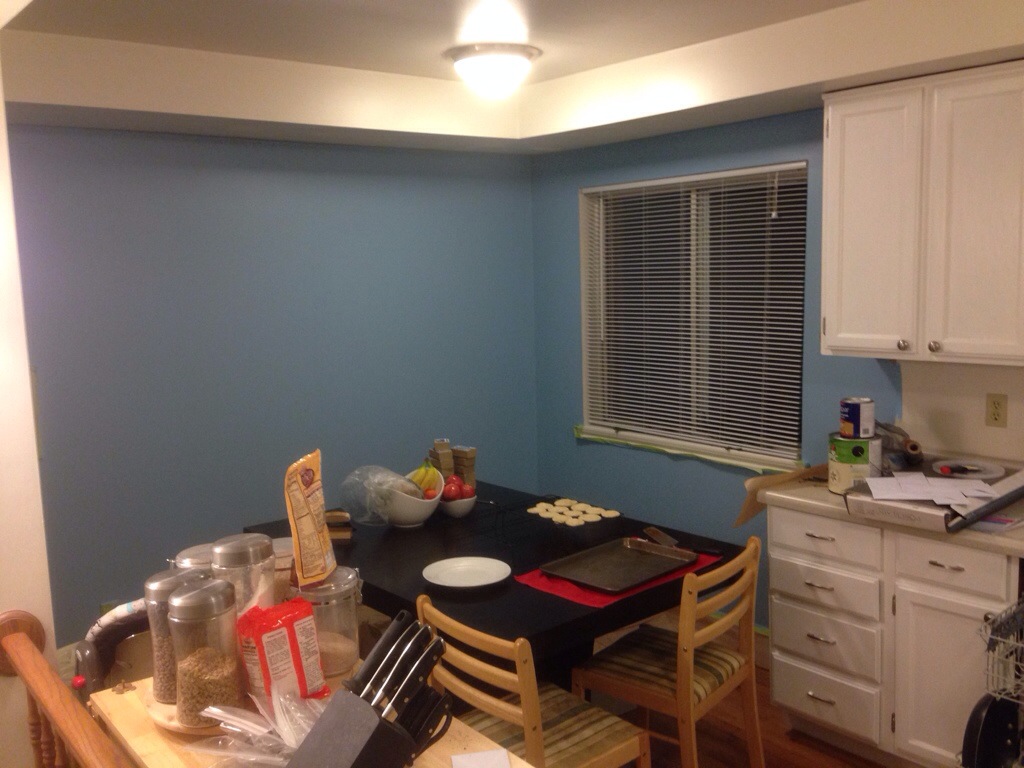
Once the painting was done the real adventure began. We bought ourselves a nice, big table from RC Willey for Christmas (thank you clearance floor) but we knew a traditional table set up wouldn’t work in our tiny kitchen space, so we decided to build a banquette.
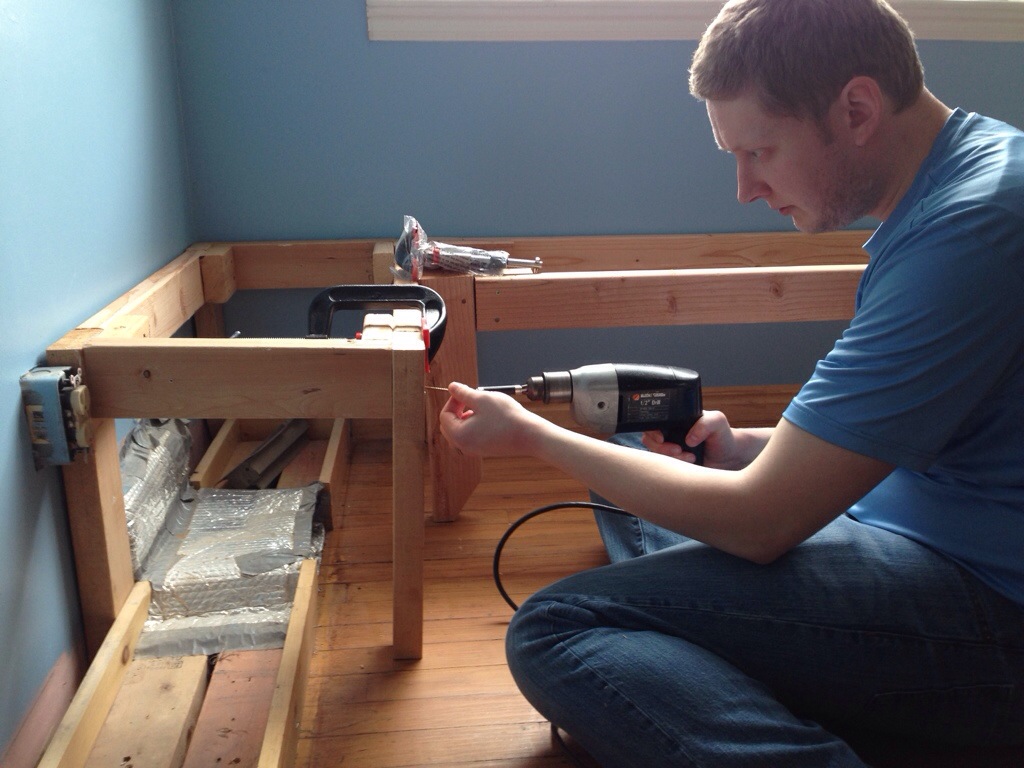 We’d never built anything before. Really. Nothing. So it took a lot of research to draw up our own little set of plans and get all our wood cut etc. but before too long:
We’d never built anything before. Really. Nothing. So it took a lot of research to draw up our own little set of plans and get all our wood cut etc. but before too long:
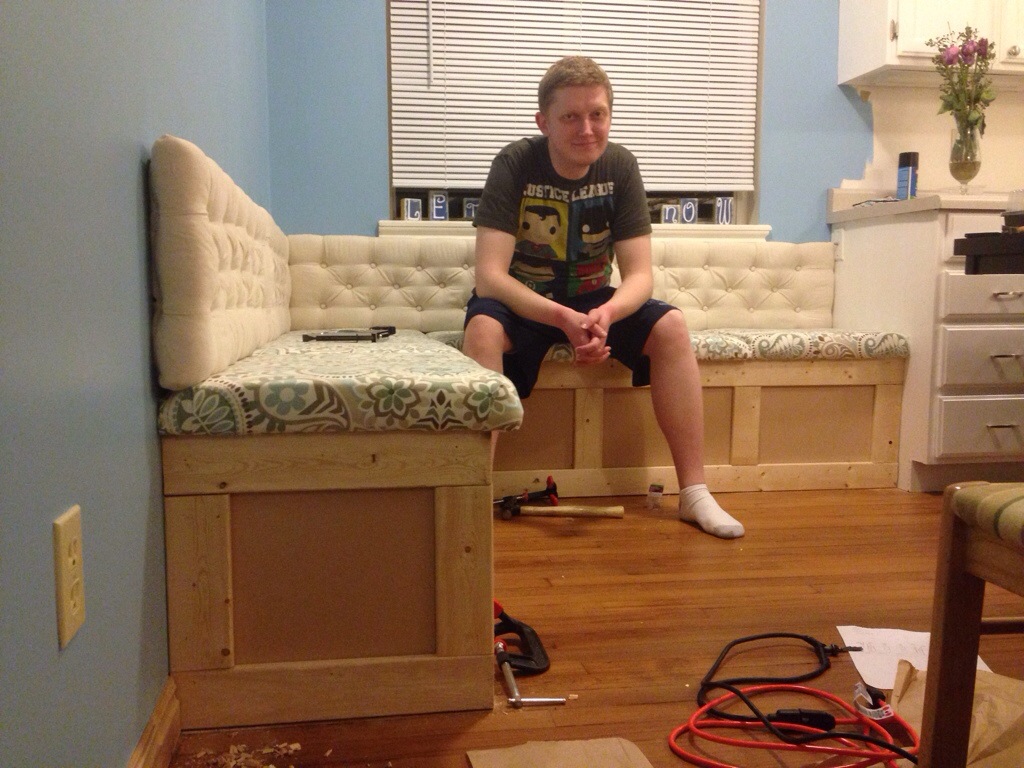
Check out those beautiful cushions! (We had done some upholstery before but this was the first time I’d tried the tufted look)
Kyle’s family was kind enough to help us install a chandelier above the table as well! (Kyle gave it to me for Valentine’s Day. Just what I always wanted!)
Now all that’s left is to paint the banquette (white like the cabinets), install the backsplash (a porcelain tile that looks like slate), make the window treatments, and up-cycle some chairs for the outside of the table. Do you know what I love best about my kitchen remodel so far? That banquette! I can’t get over it. I smile every time I walk by.
